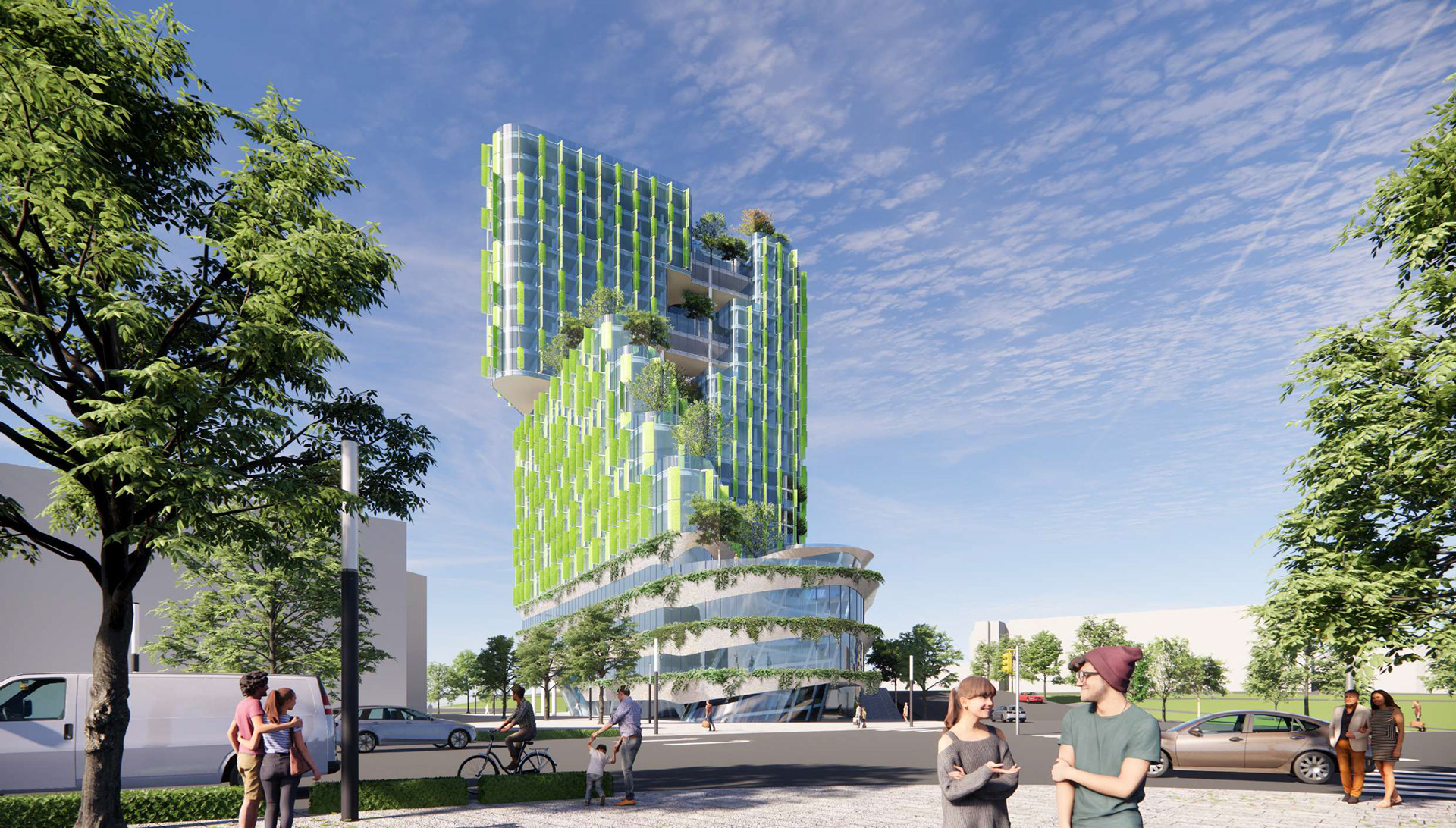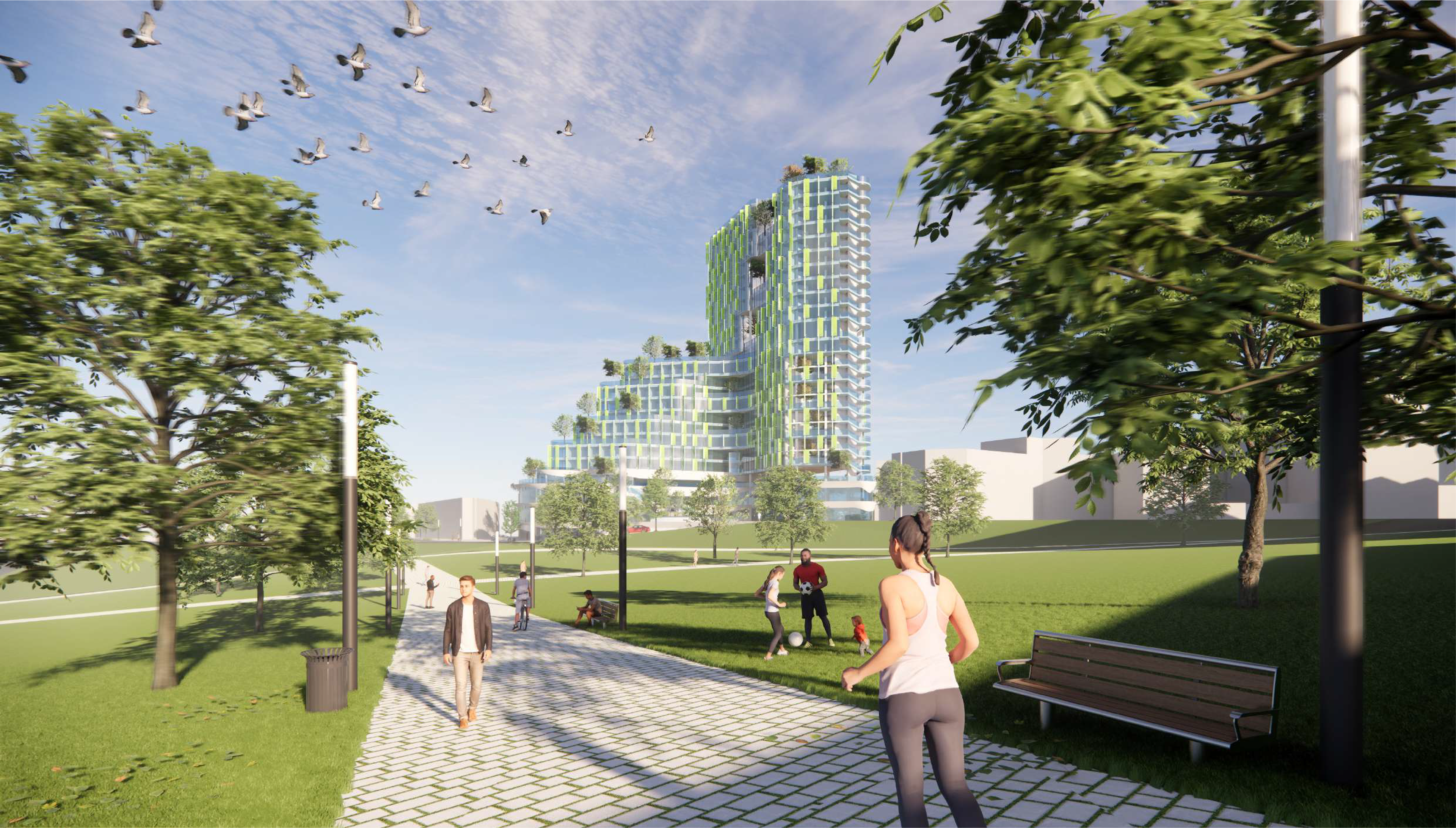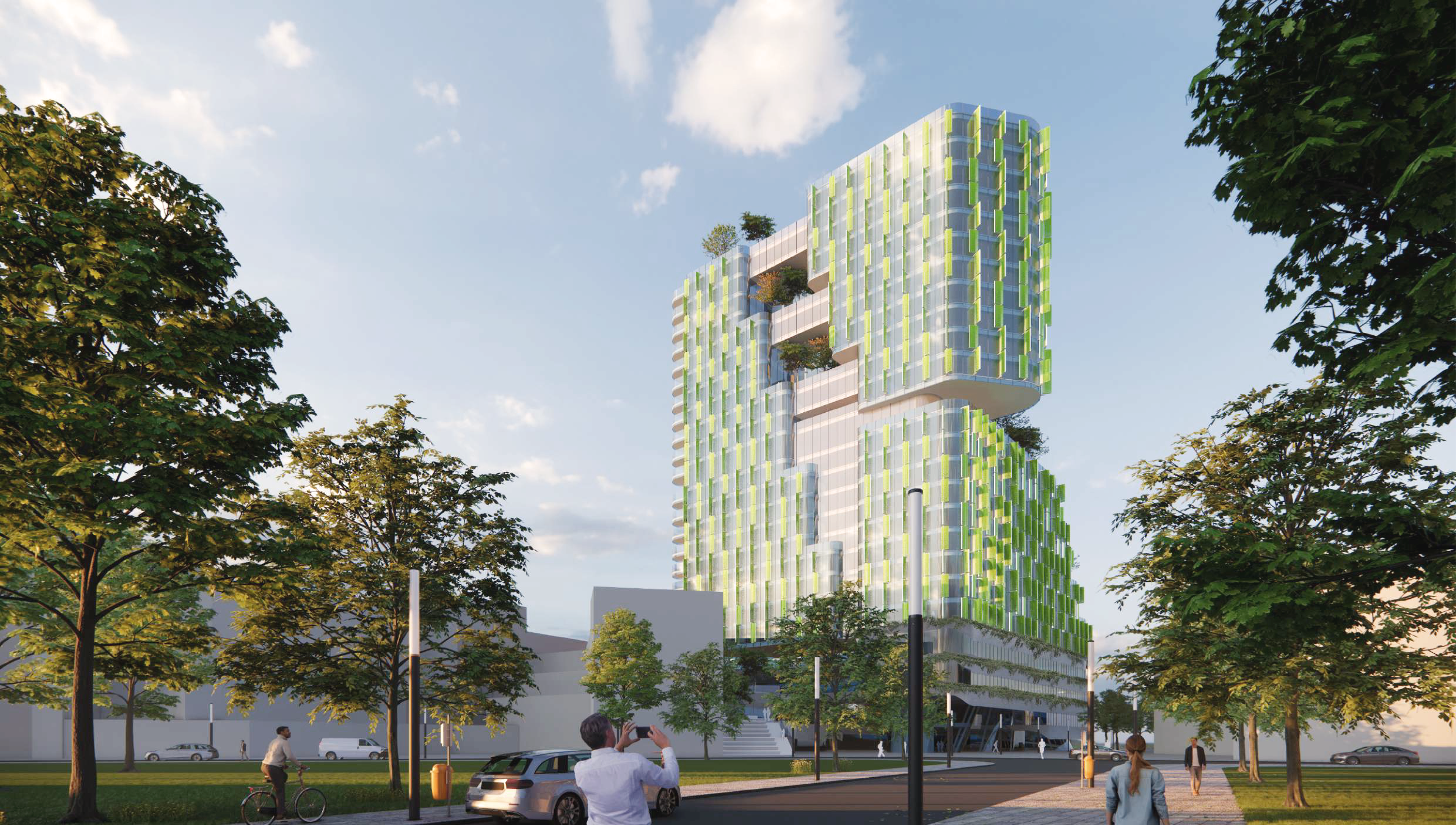Group work: 3 people
PRECEDENT STUDY
MASS DESIGN PROCESS
SITE PLAN
Lower Ground Level Detailed Plan
Ground Level Detailed Plan
KEY FEATURES
EXPLODED AXONOMETRIC
SCHEMATIC ELEVATION
SCHEMATIC SECTION
RENDERed perspective

A series of roof gardenx extend the green space both conceptually and visually from Victoria Park and to the top of the proposed International House.

The new International House as an iconic gateway building of USYD is also visible from the Victoria Park.

