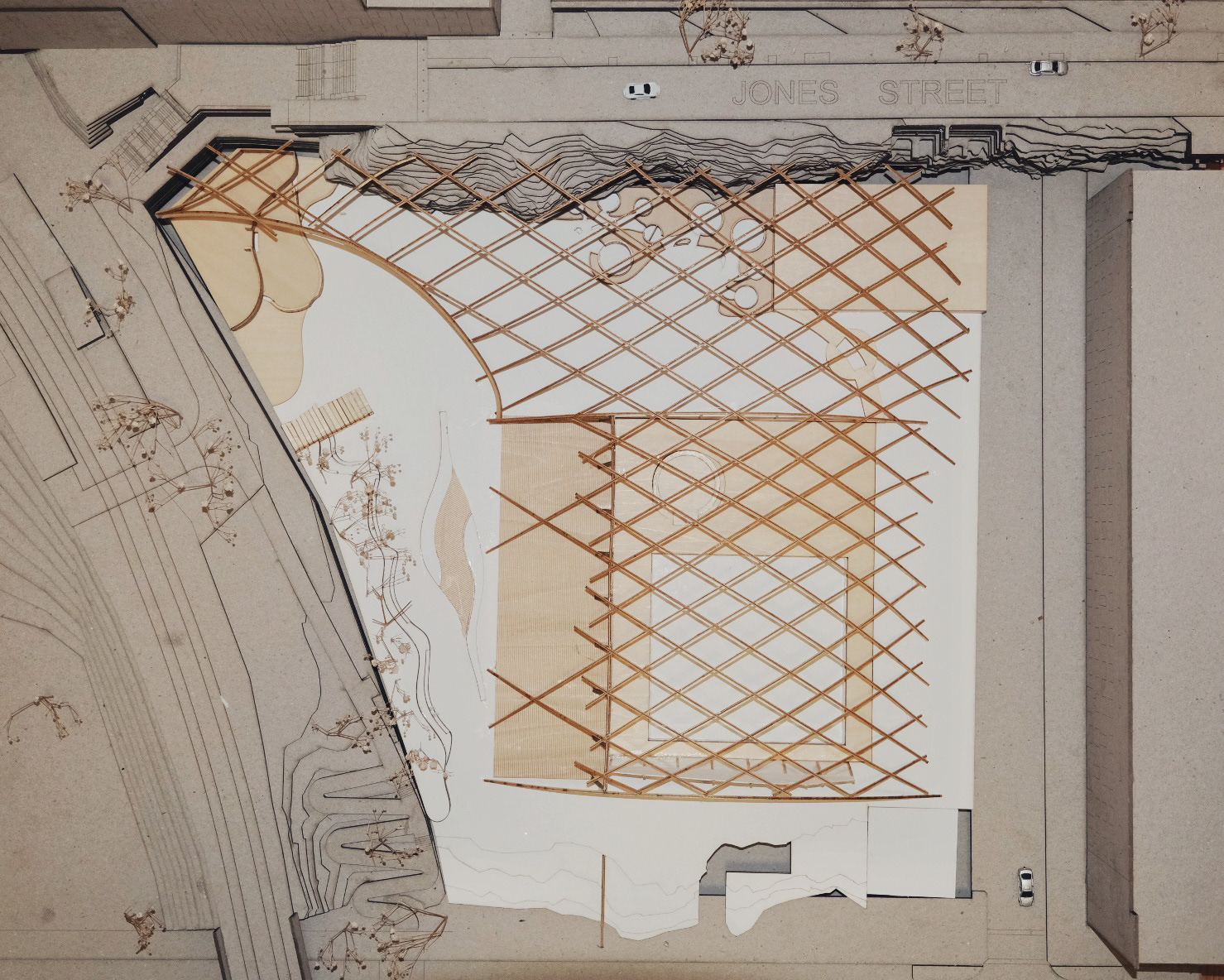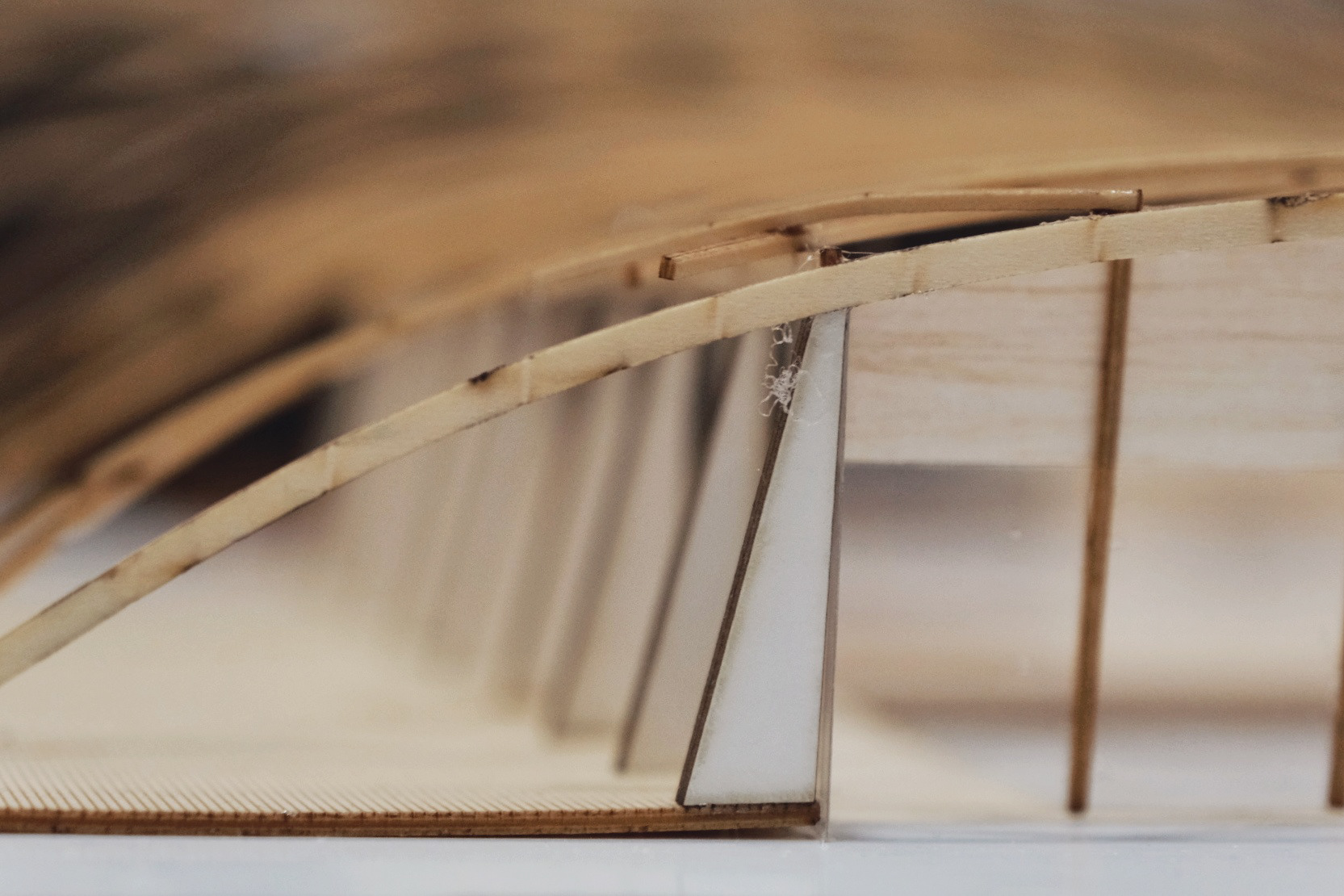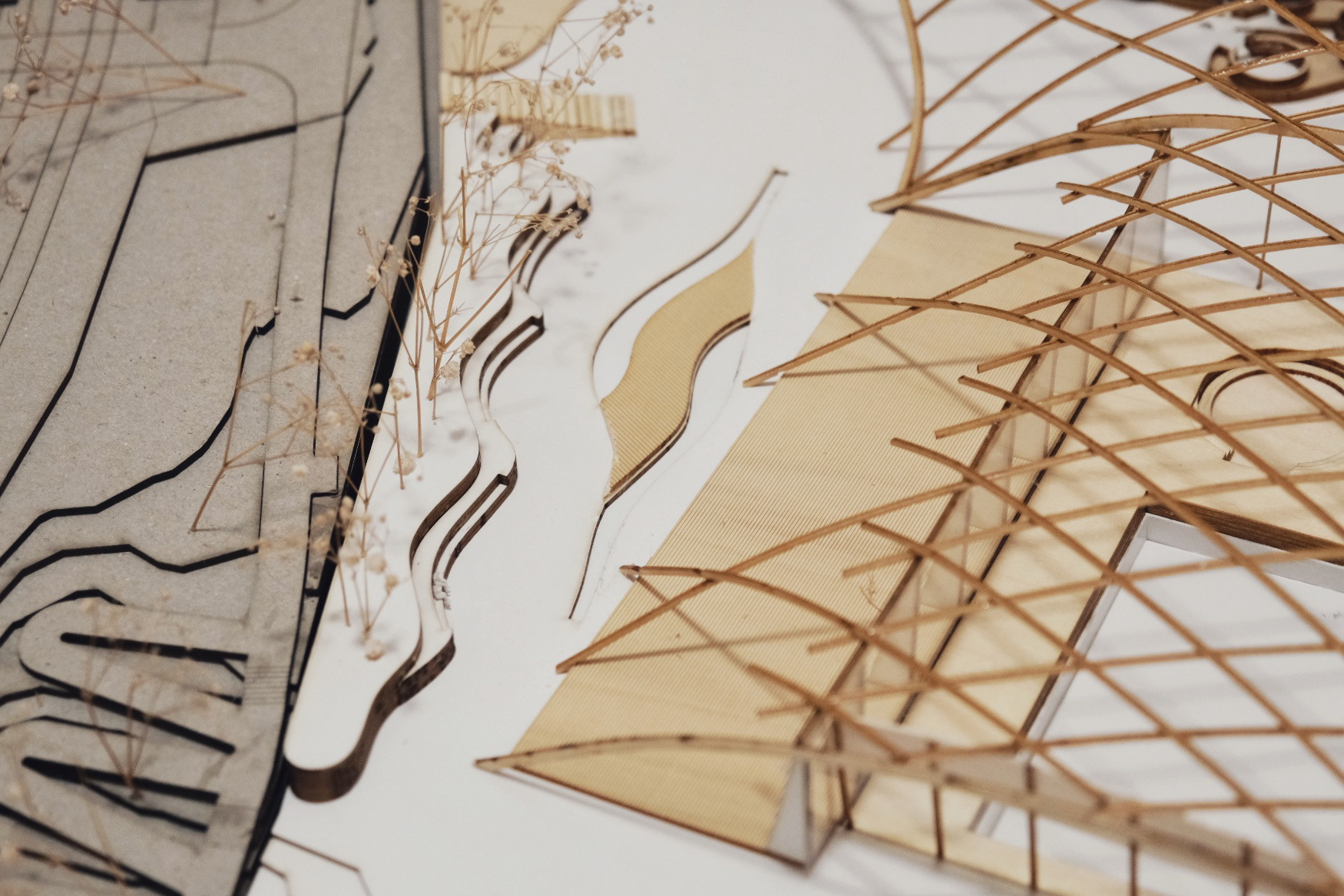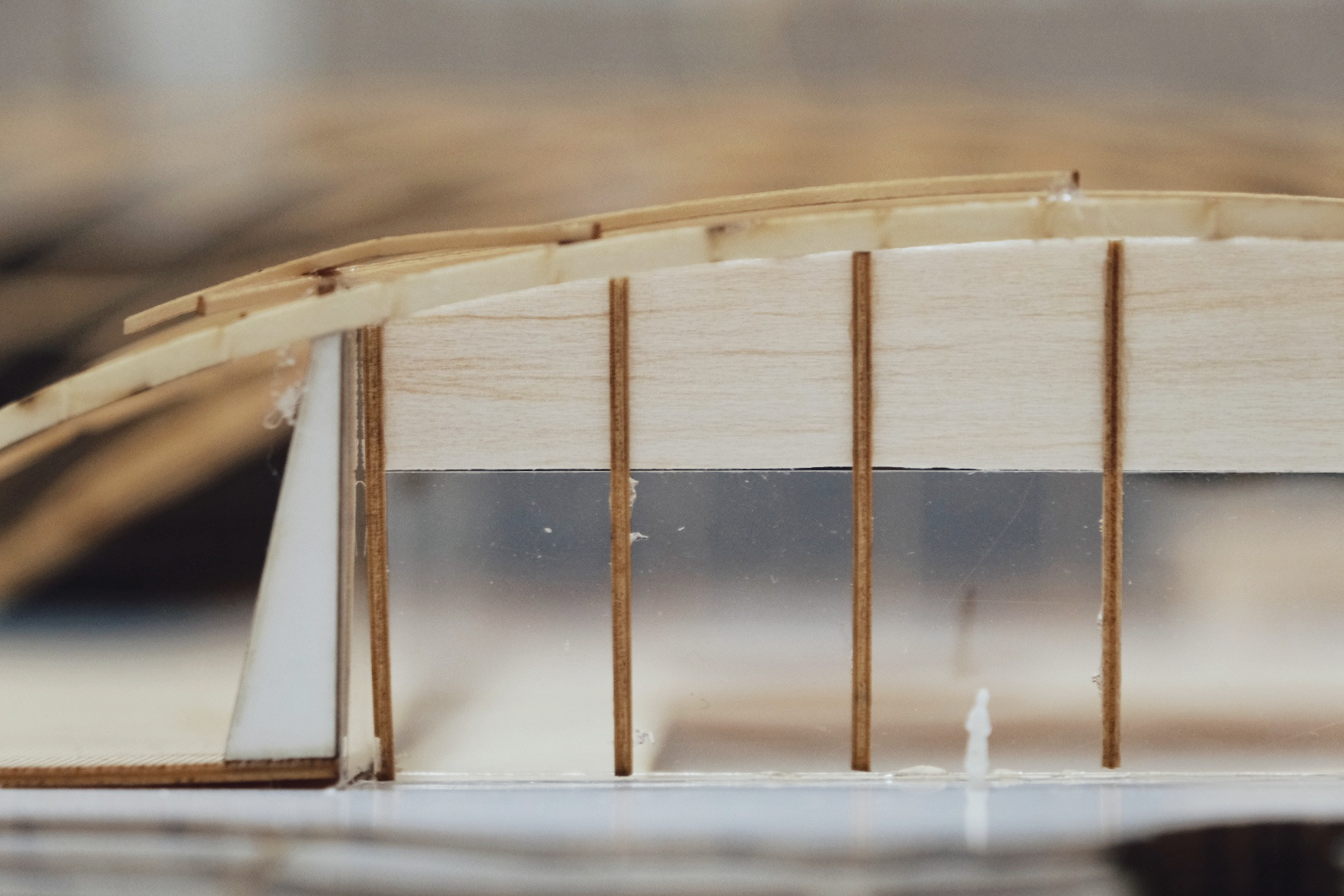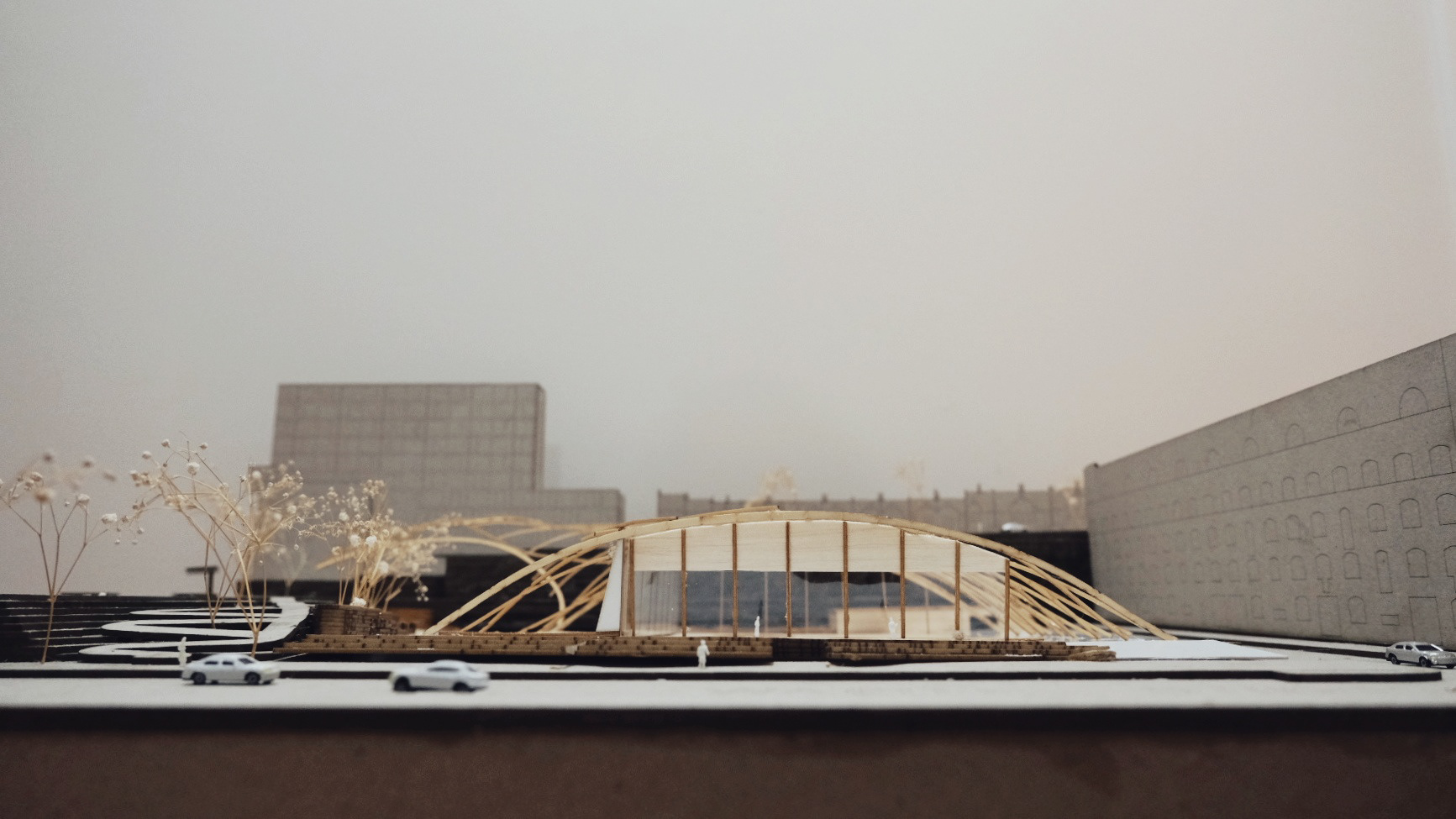Having public outdoor spaces along the northern and eastern edges of the site in order to efficiently use the natural sun shades created by the vegetations and the cliff.
Vegetation areas on the northern side
in order to blend the project into the
surrounding natural environment with the
existing trees on the side of the pedestrian.
The shape of the staircase are taken from
the contour of the surroundings in order
to enlarge the magnificent features of the
natural sandstone cliff.
The full length staircase at the entrance
invites the public to the plaza.
Glazed wall as the facade in order to allow
an open view to the natural surrounding
(Wentworth Park) from inside the aquatic
centre.
The main swimming pool in the centre is
encolosed by glazed walls on all sides in
order to gain visual connections to other
activities on the site
The edge of the roof on the eastern side is
designed to be above the cliff in order to
remain a visual connection between people
on jones Street and those on the site as
well as the the activities, hence attract them
to the space.
Water spaces scatter across the site in order to provides a complete water experience and fun space for everyone.
Water is also used as the element to define circulation paths on the site.
Platforms built into the cliff in order to
expose the glorious sandstone surface
and integrate the natural sandstone and
manmade structure and water screens as
part of the experience.
Ground Level Plan
First Level Plan
