Individual Work
CONCEPTUAL DIAGRAMS
SCHEMATIC PLAN
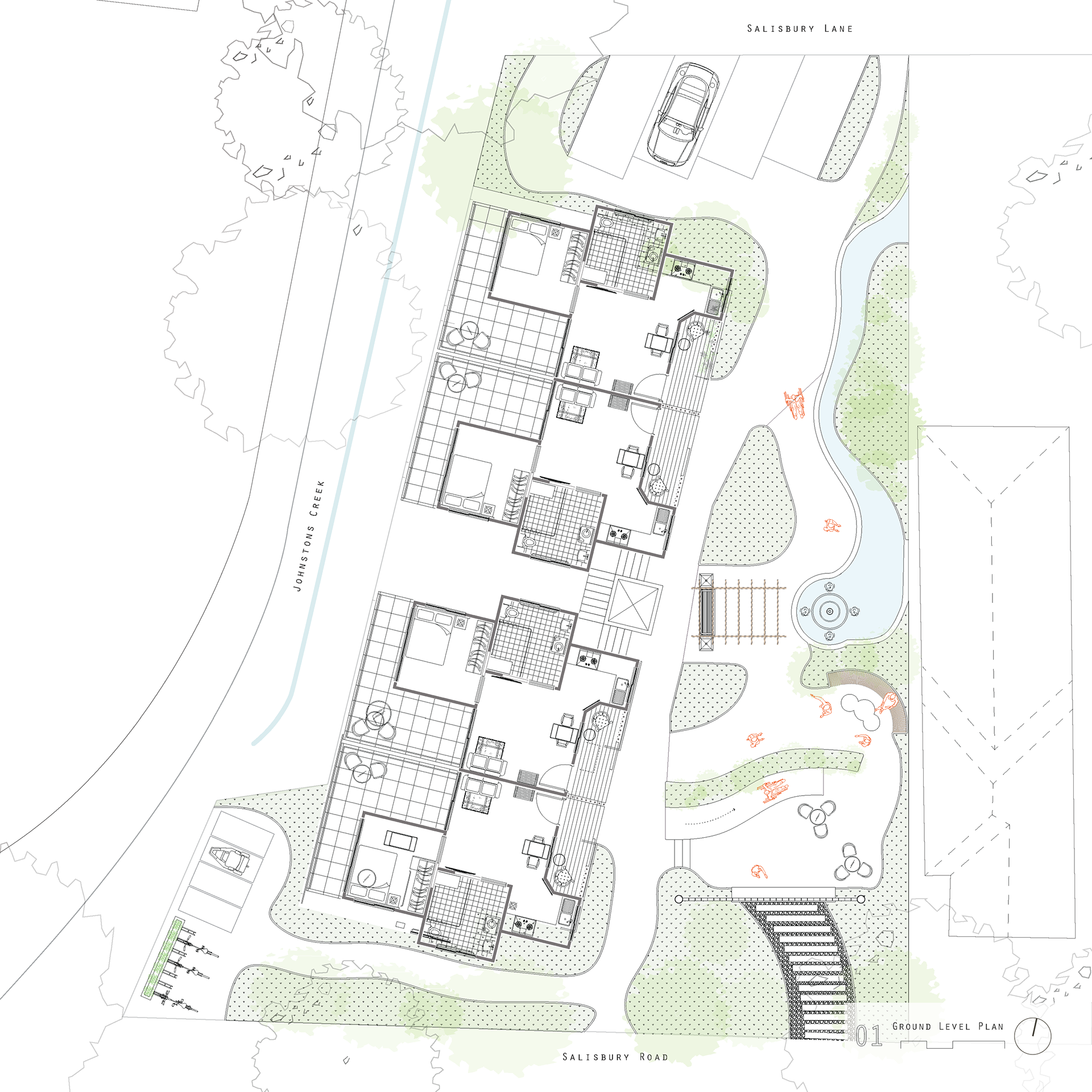
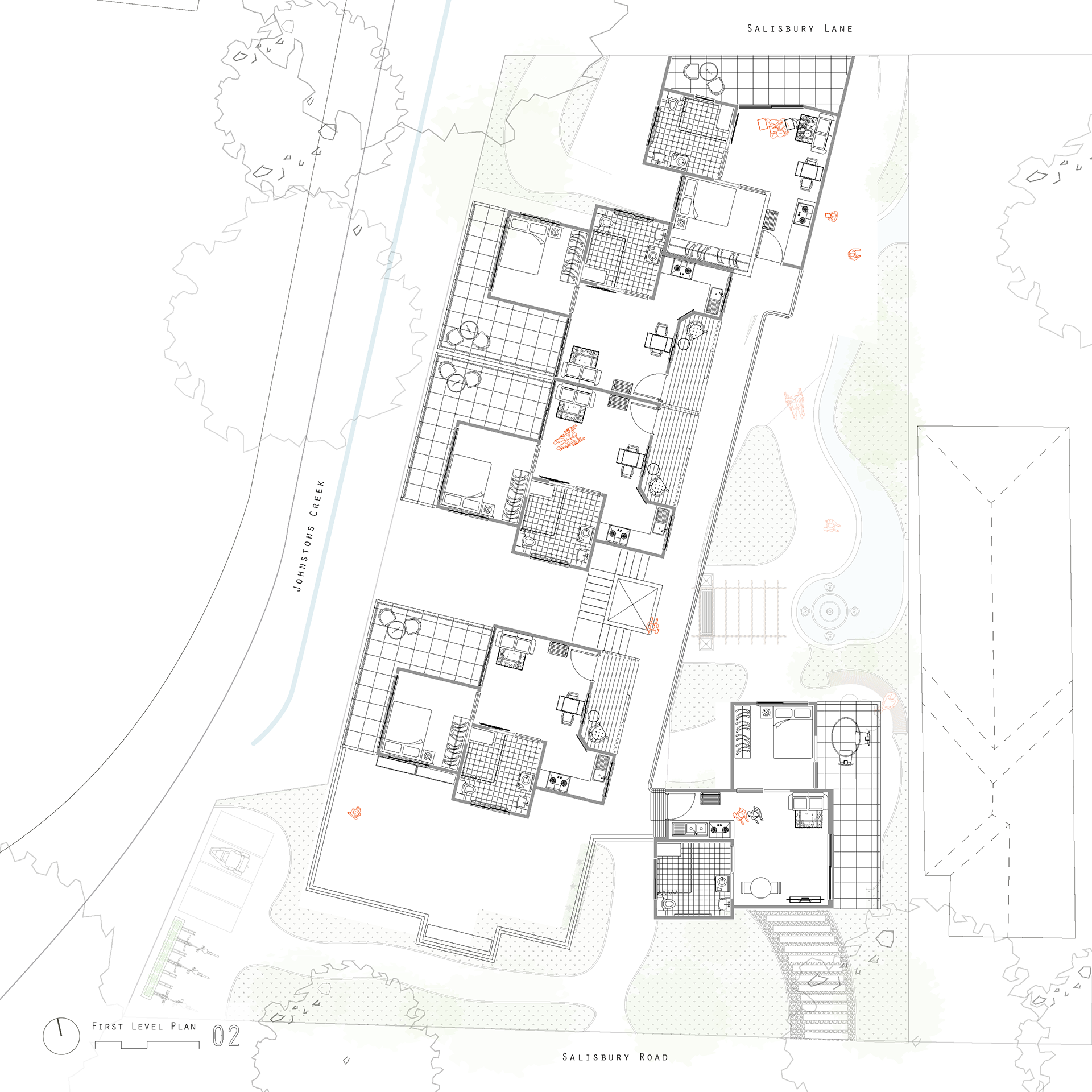
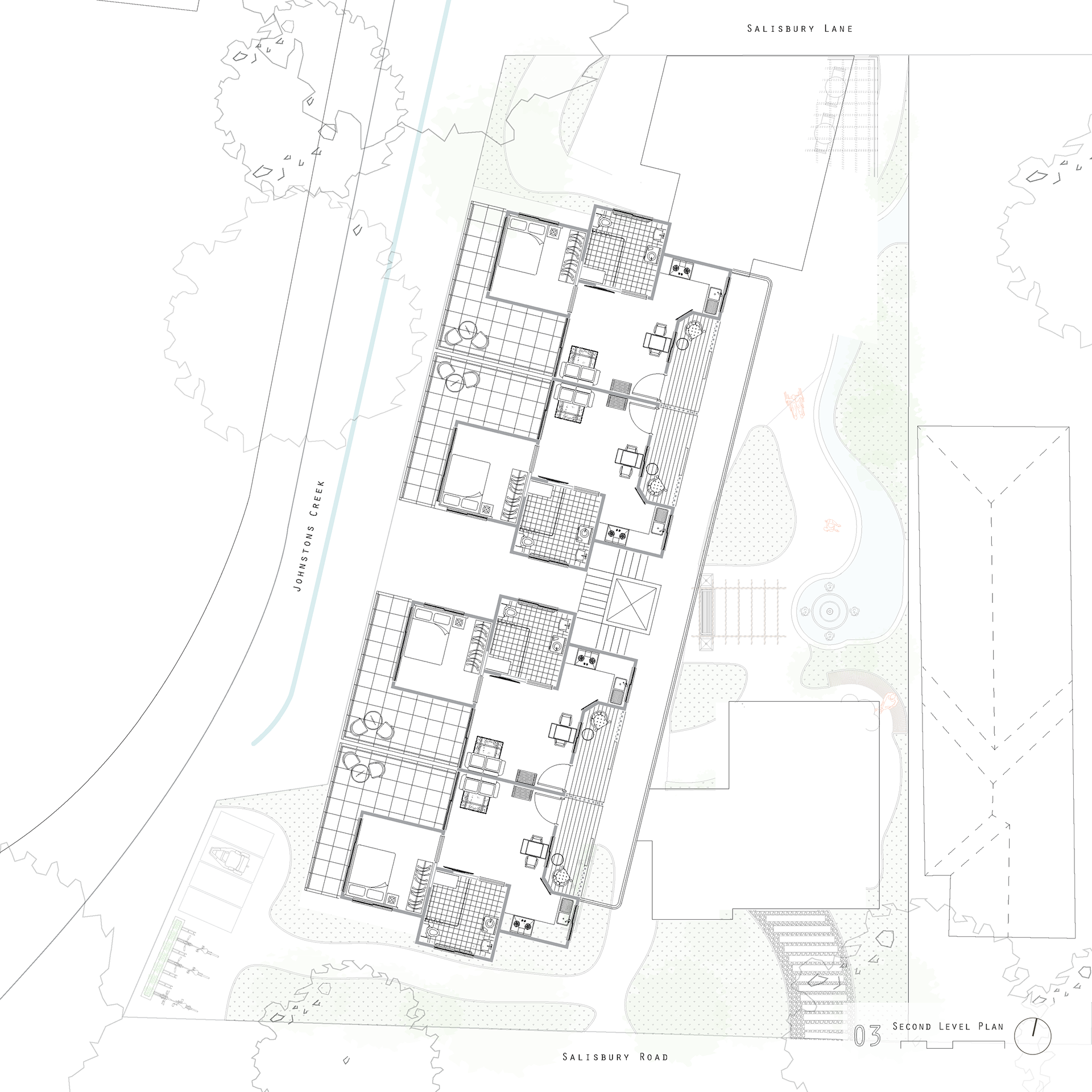
ISOMETRIC perspective
Overal Building Isometric View
Individual Unit Isometric View
STREET ELEVATION
THE shape of the building is used for good circulation on the ground level. There is a gradual height change from the neighbour house to the warehouse-style commercial building. The brick walls on the facade are broken down into three sections, with the second level set back by one unit. This semi-indoor area created by the setback, facing the street, is a multi-purpose commercial area. Timber slats are introduced on the balconies and corridors to break down the brick walls but still keep the privacy of the residents.
Model Photography
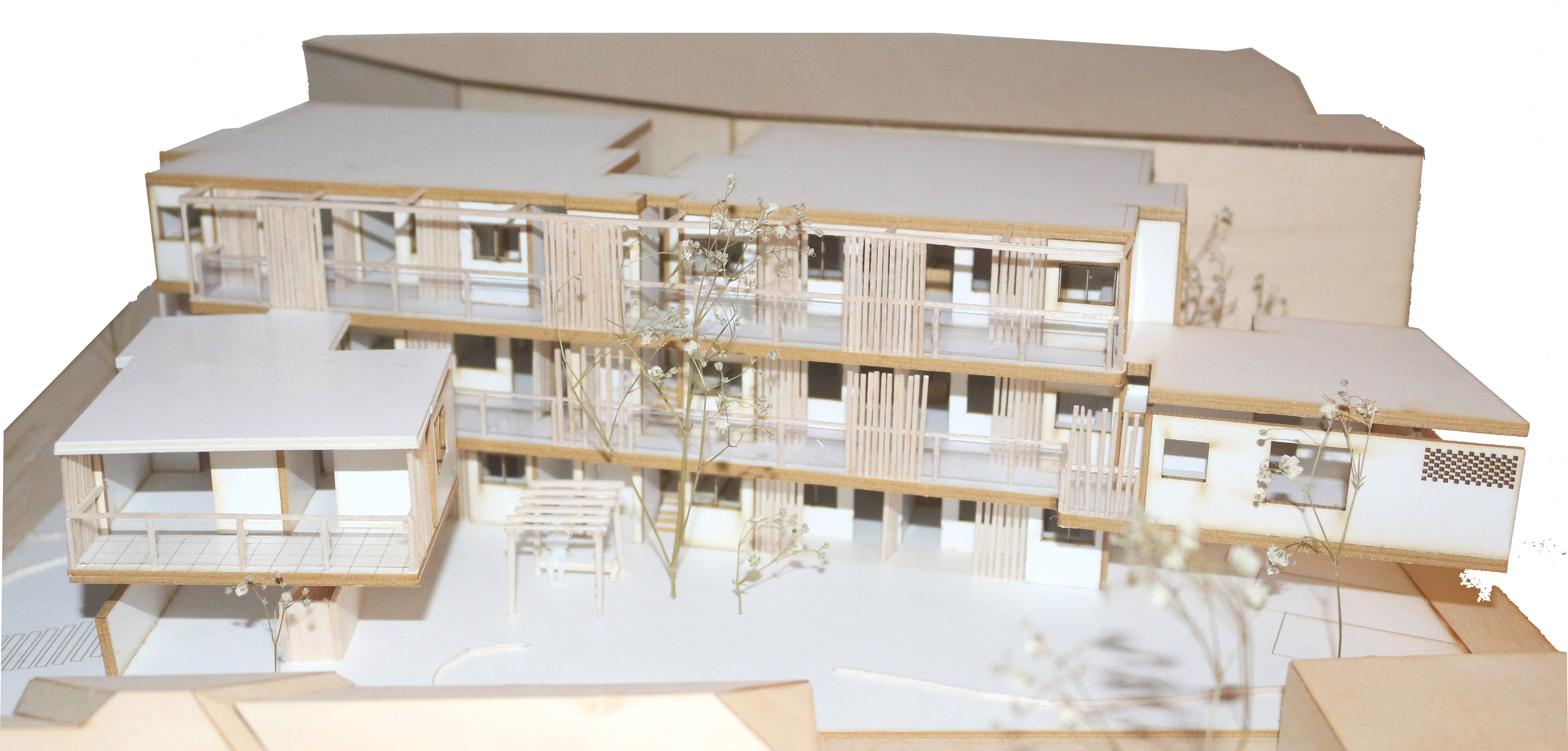
Overall Housing
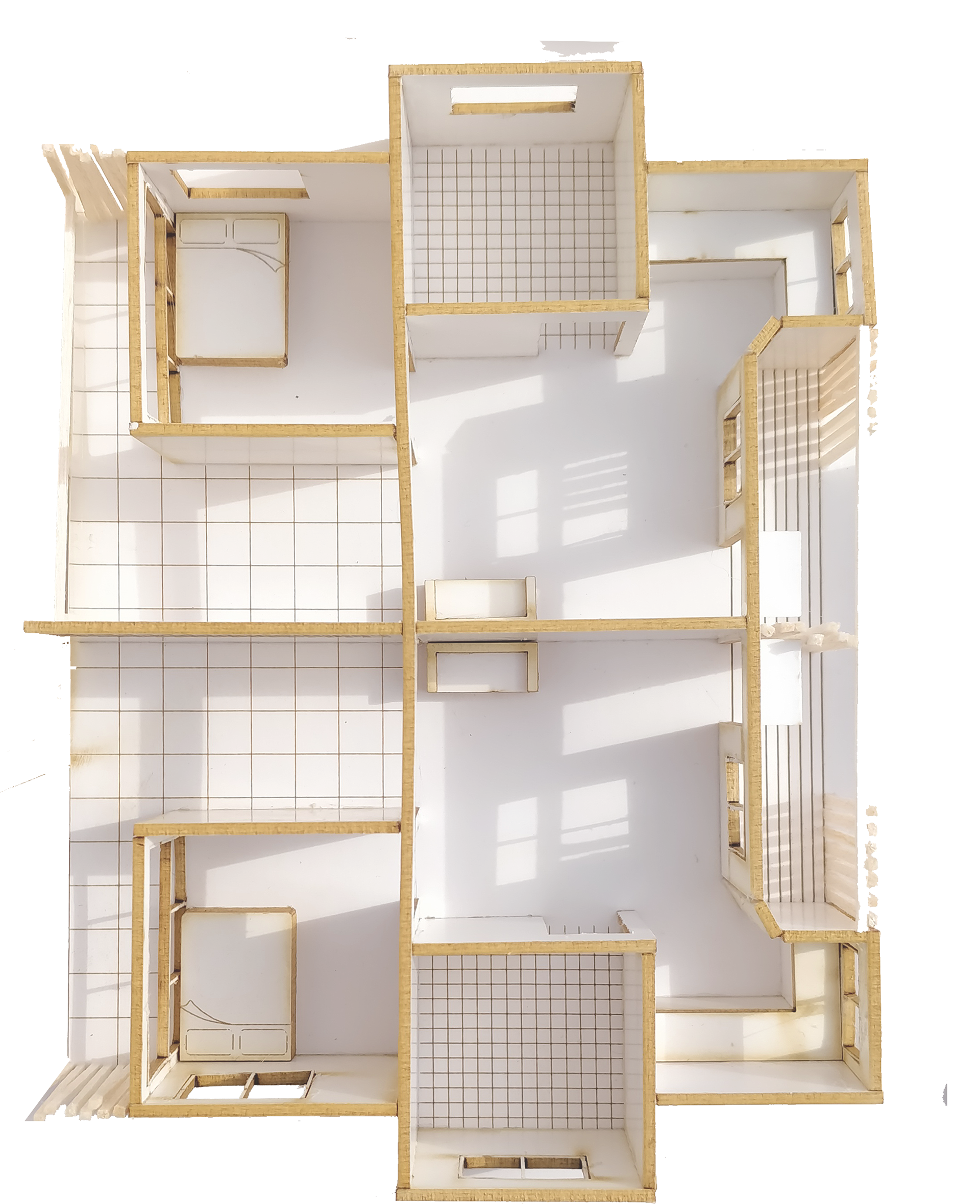
Unit Module

Seperating Wall on the Balcony




